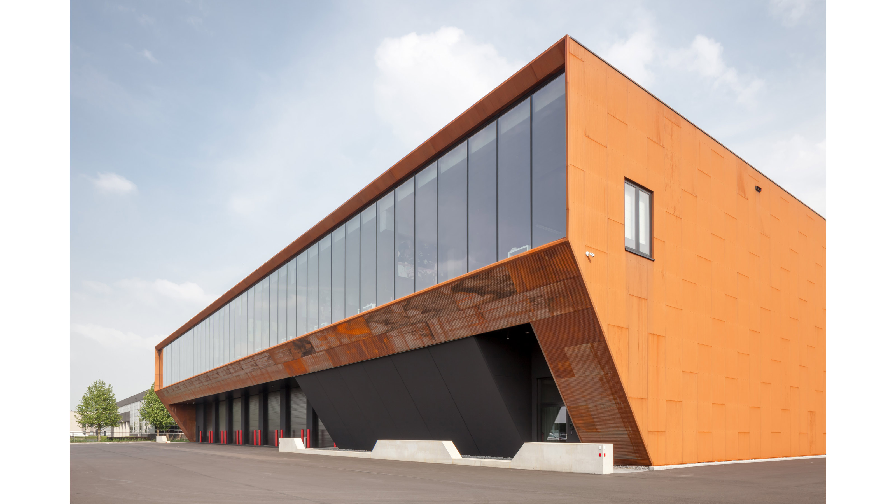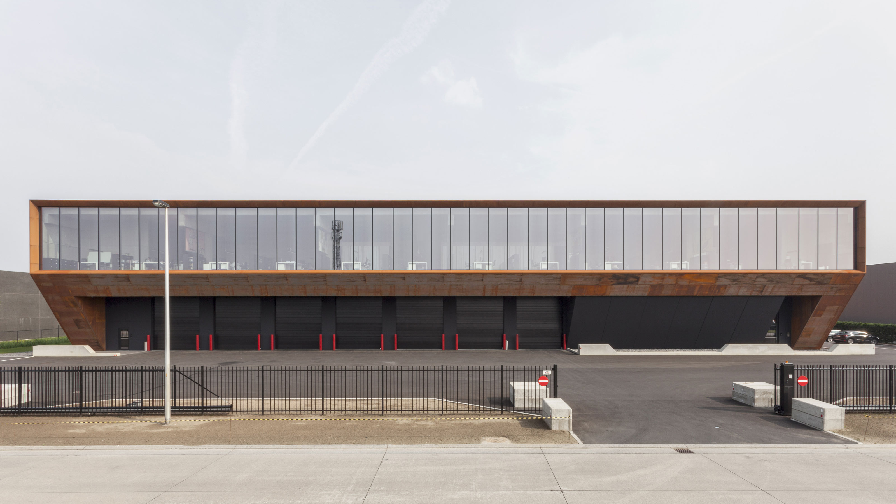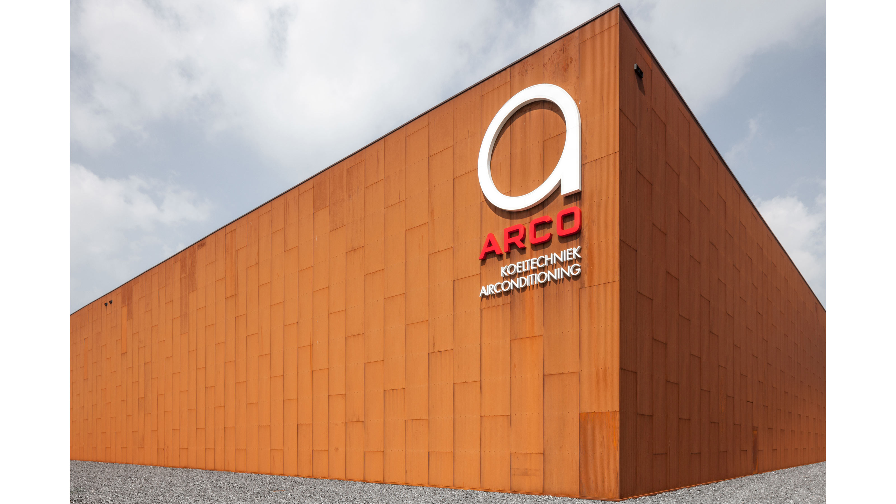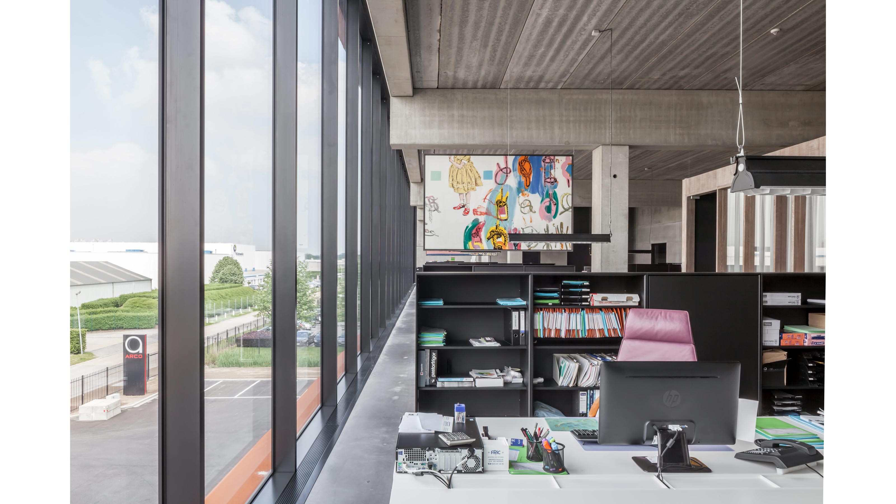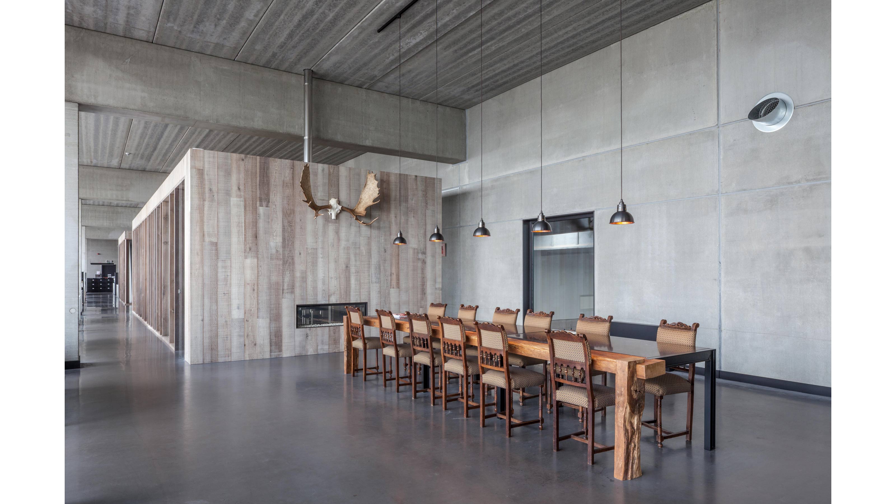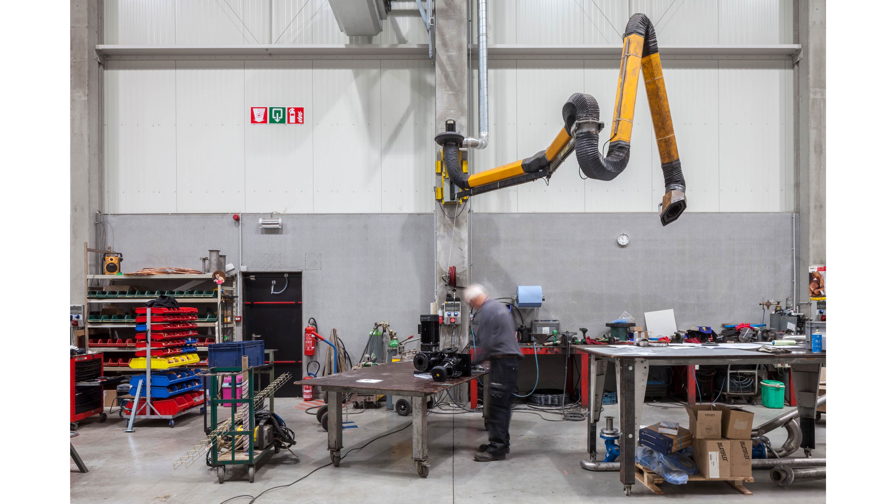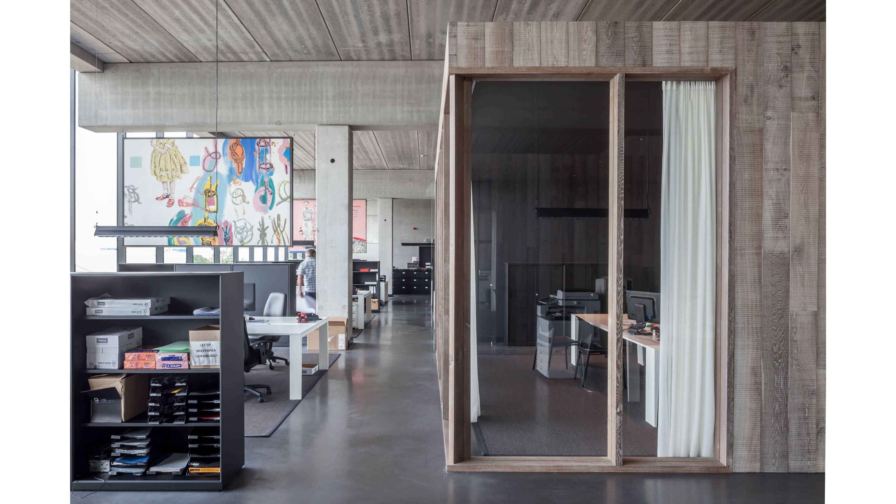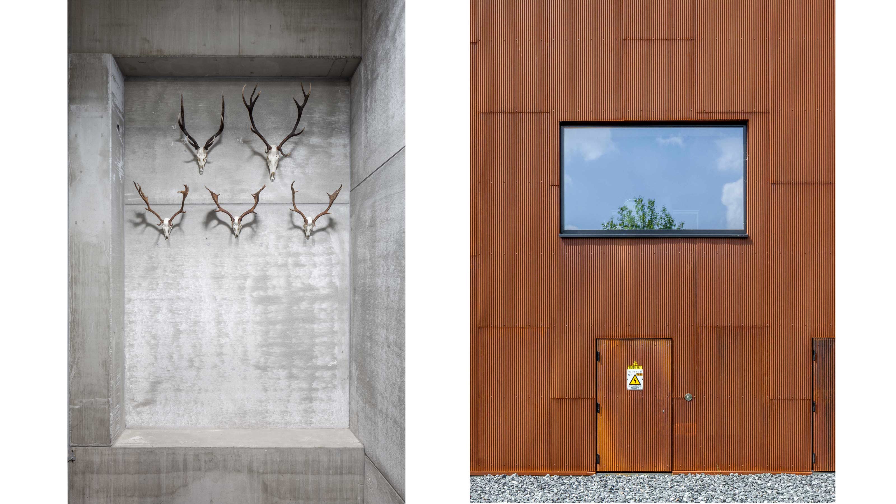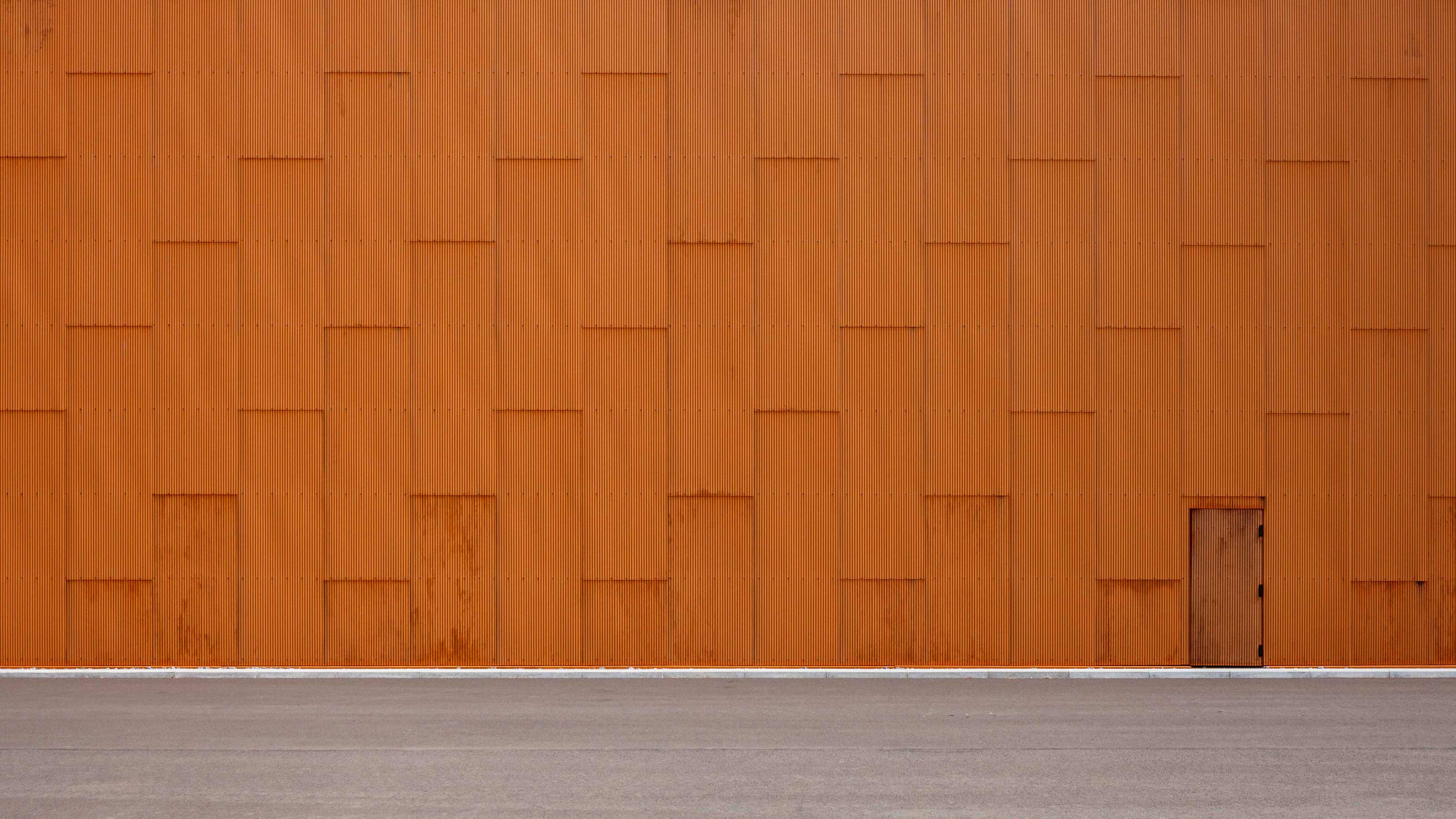Follow-up project for Arco NV industrial cooling, the warehouse and offices for the headquarters in Lokeren (BE). Intending to take the Corten steel façade concept from the Geel project a step further, we ended up going all the way. The glazed façade of the mezzanine offices, protruding out over the loading zone, is oriented to the north in order to take advantage of optimal natural daylighting. This, in combination with the raw steel finish of the volume, make the building appear abstract and foreign to the surroundings. In contrast to the Geel project, Arco Lokeren is directed away from the highway, appearing to have turned its back to all of the noise and attention of the E17.
Inside a timeless concrete warehouse is revealed. Floor, structure and roof. Besides the pure aesthetic, the concrete provides a robust shell for production. Equally as raw as the Corten, yet somehow refined.
Office – 1.500m²
Warehouse – 7.000m²
Site – 14.000m²
