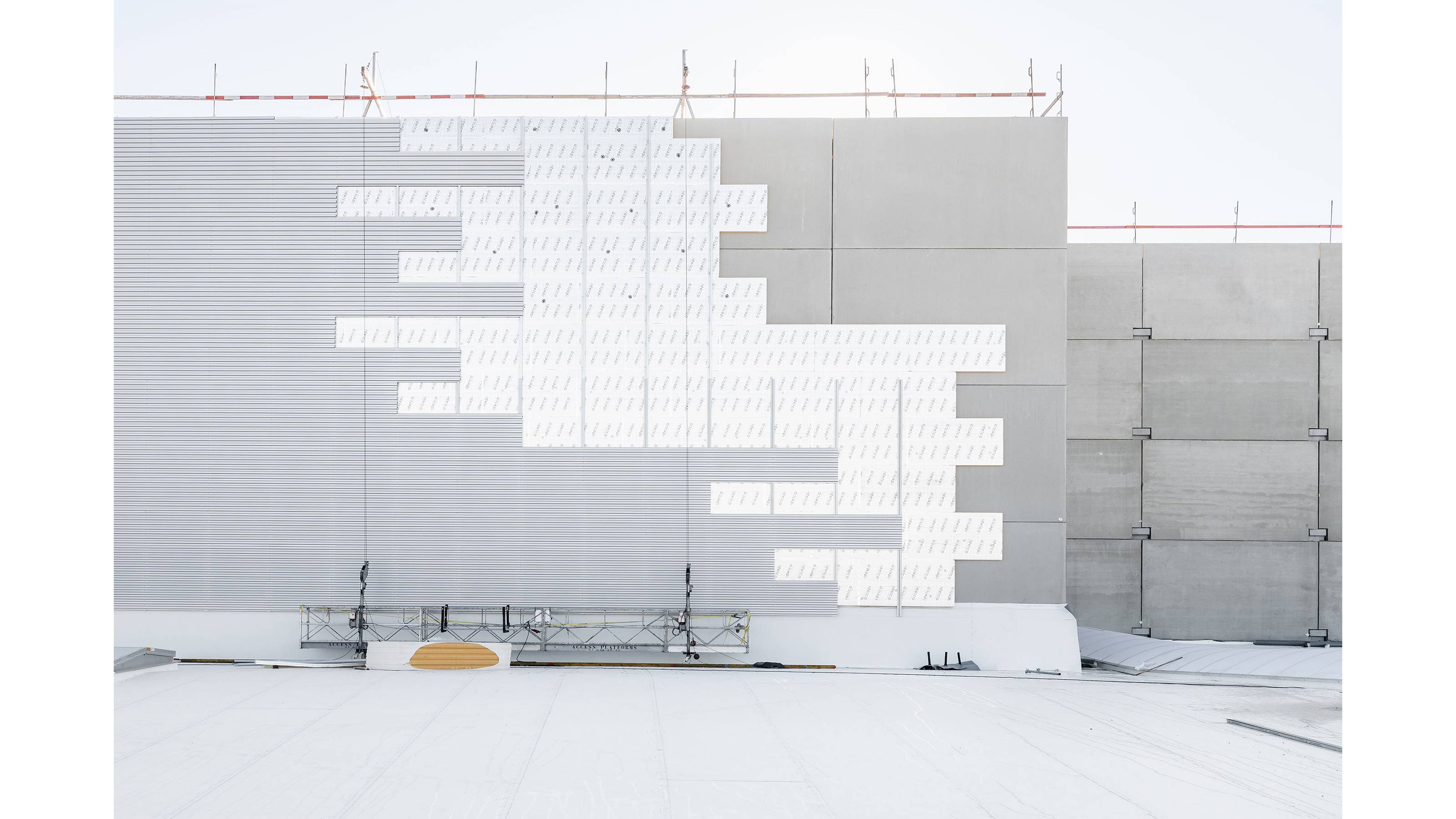1. The Client
Since 1947, Desco has been a family business and thus the life’s work of multiple generations. Today, Desco remains an autonomous, 100% Belgian company with over 600 employees active in the supply of sanitary installations, installation materials, central heating, and related technologies. Desco has 30 branches spread across Belgium, with its headquarters and central warehouse located in Wijnegem since 1987.
The construction of a new logistics building in Wijnegem contributes to consolidating all logistics activities of the company on a single site, optimizing logistics operations through automation and more efficient organization.
2. The Mission
A state-of-the-art concept that sustainably guides the sanitary specialist into the future while serving as a showcase for the family business:
a hybrid warehouse, combining a conventional and stacked warehouse with an open concept for employees.
A new site that simplifies the flow of goods and reduces internal transportation:
Currently, the logistics flow is spread across three different warehouses. The new logistics center will consolidate and streamline these three flows, eliminating burdensome internal transportation. This contributes to a more sustainable business operation.
3. The Innovation
Desco’s hybrid warehouse is a first for Wijnegem, and likely even for Flanders: six stories high, with a building height of nearly 30 meters, 23 loading and unloading docks, 34,000 pallet spaces, and a total floor area of over 70,000 m².
Desco’s ‘urban warehouse’ can be seen as a combination of a traditional and stacked warehouse, with all additional functions integrated into the architecture. This includes underground parking spaces, a maintenance zone for forklifts, and a mini-recycling park for ecological waste management. The result is a compact concept that is highly functional and automated inside, while architecturally striking on the outside, thanks to its stacked volumes and large glass sections.
4. The Result
From the outside, the logistics site has a sleek appearance with multiple layers and large glass sections, while inside, it holds a high level of complexity with numerous innovative technologies.
The glass sections in the facade allow passersby to glimpse inside the warehouse, letting in natural daylight.
The new building complex has been designed with sustainability at its core and, with its integration of new technologies, fits perfectly within the urban fringe of Antwerp.
“The conventional warehouse will be equipped with solar panels, while the stacked warehouse will feature a massive green roof. This will not only provide cooling but also buffer rainwater. It is not easy to establish a large logistics building in a central area, but with this compact stacked concept, we prove that it can be done sustainably.”
Site: 43.876 m²
Warehouse: 70.000 m²
Office: 1.300 m²
