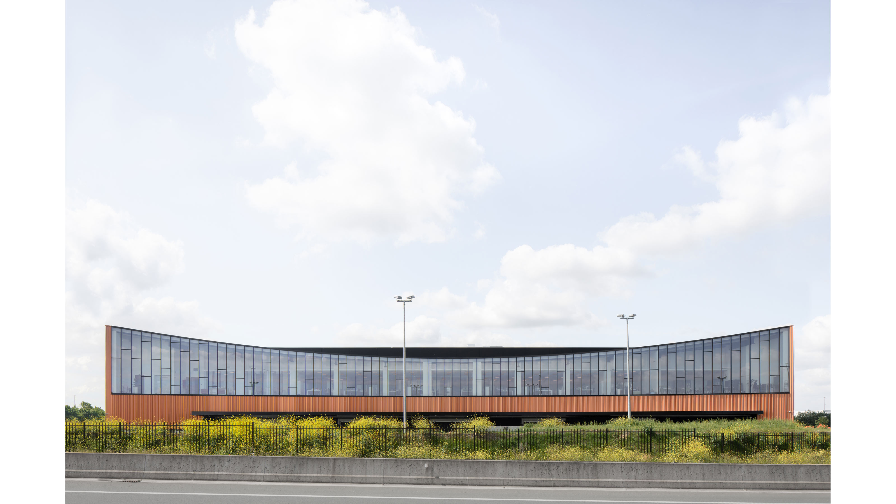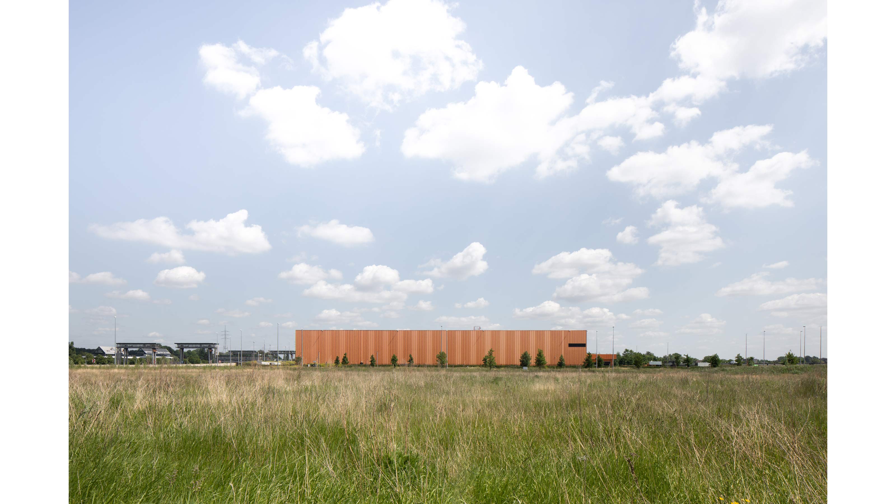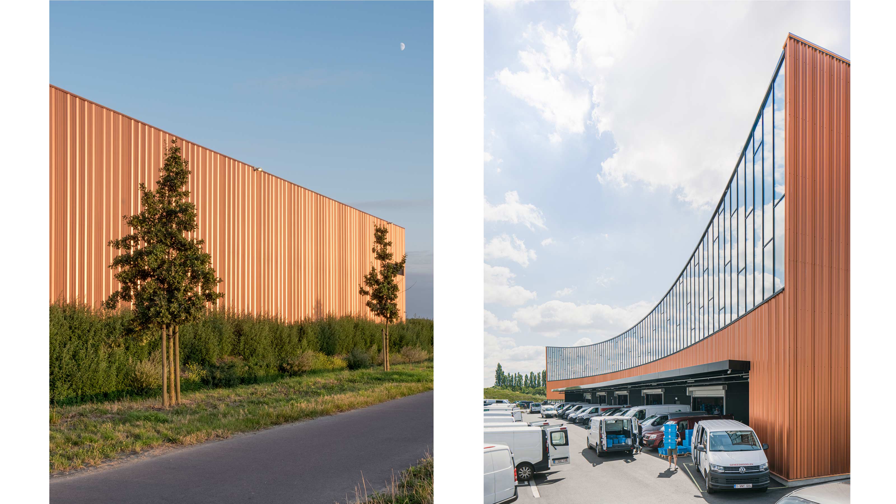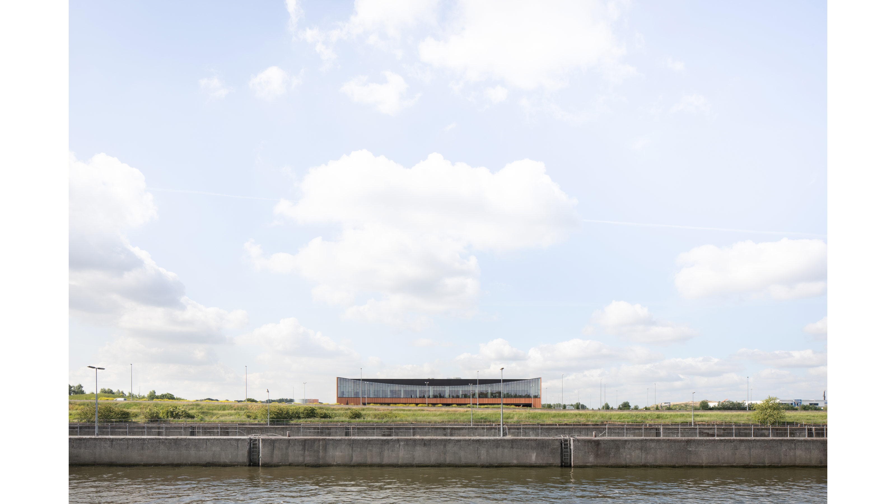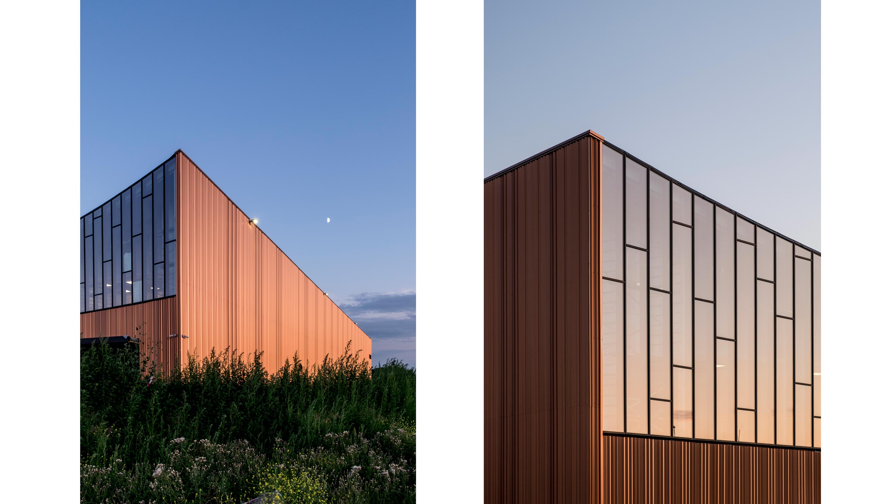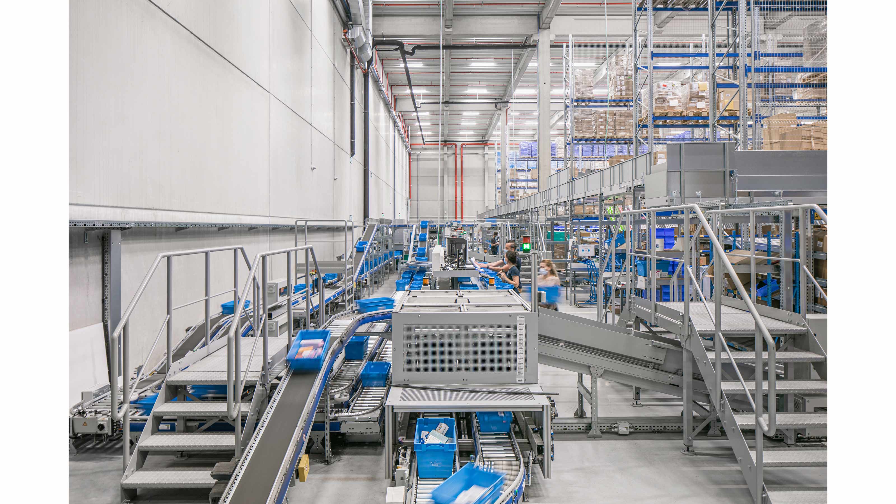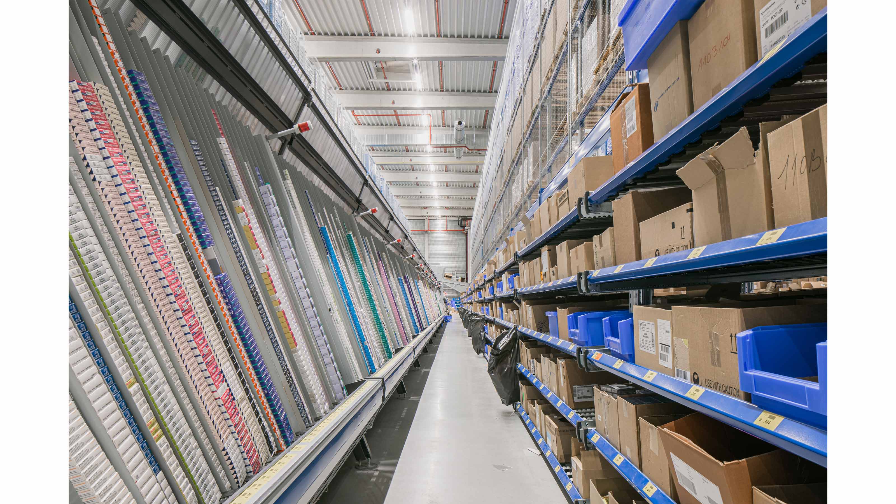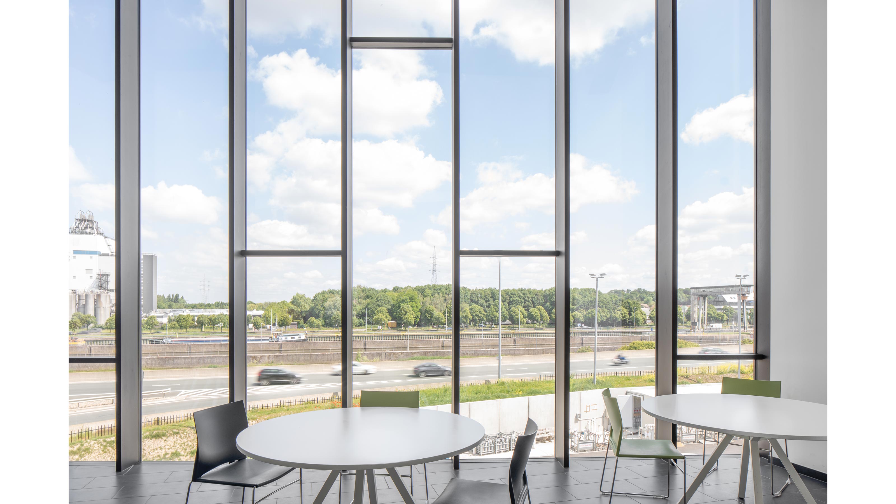McKesson is a leading healthcare company in the field of pharmaceutical distribution. The masterplan designed for the Ghent (BE) site is centered around a ‘last mile hub’ concept for distribution in the urban core. The strategic location at the junction of the E17 and E40 highways facilitates efficient inbound delivery by traditional lorries, while the site’s close proximity to the city center of Ghent allows for outbound shipments via an extensive fleet of utility vans. In phase 1, a warehouse has been realized that is fully automated and precisely climatized according to the specific pharmaceutical requirements.
The mezzanine offices are located above the loading docks and take advantage of a massive glazed façade oriented northward, allowing for panoramic views over the docks and the canal. This creates an enhanced workplace experience through increased visual contact with the surroundings and an abundance of natural daylighting. The typical signal houses spanning the canals were the inspiration for the concave architecture. Bringing the outside in, while pushing the inside out. The facade is constructed with bespoke corrugated cladding and finished with an exclusive copper coating, creating a unique character in the urban landscape.
Phase 2 is currently under development.
Office – 2.200m²
Warehouse – 9.000m²
Site – 30.000m²
