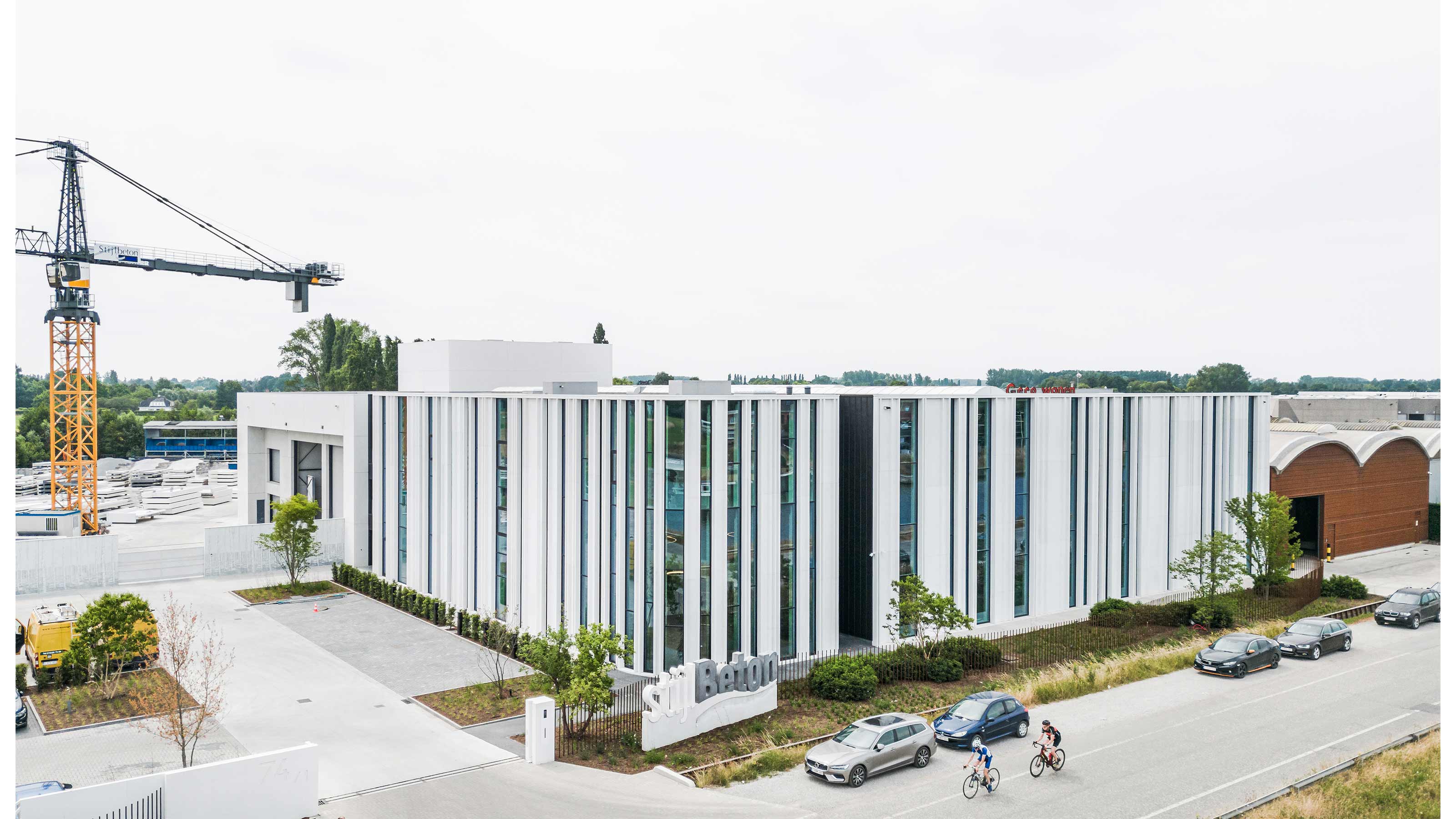For more than 25 years, Stijlbeton has been producing custom-made architectural concrete, specializing in balconies for apartment buildings—a growing market that values the company's service and flexibility. In addition to balconies, Stijlbeton also manufactures decorative columns, cornices, and other elements for villa construction, offering both modern and classic designs in lightly washed, sanded, or smooth concrete finishes.
As the company experienced rapid growth, it became clear that an expansion was necessary. The goal for Stijlbeton was to increase production capacity and modernize its facilities to accommodate growing demand while maintaining a focus on sustainability and employee well-being.
Wilma Wastiau and its team designed a 5,000-square-meter production hall equipped with overhead cranes capable of handling large concrete elements, enhancing both capacity and efficiency. The existing production hall was renovated to house carpentry and welding departments, and new office spaces were created to improve the work environment for employees. A distinctive facade with white vertical lines creates a sleek yet playful aesthetic, resembling a barcode. The design incorporates serrated concrete columns that emphasize verticality, while a rounded corner on the left side softens the overall contemporary architectural design. Attention to detail is evident throughout, including staggered joints between the concrete elements and varied window divisions within the glass facade. This dynamic facade serves as a visual representation of the company’s equally dynamic business.
Site: 20.098 m²
Production facility: 4.090 m²
Office: 1.500 m²
