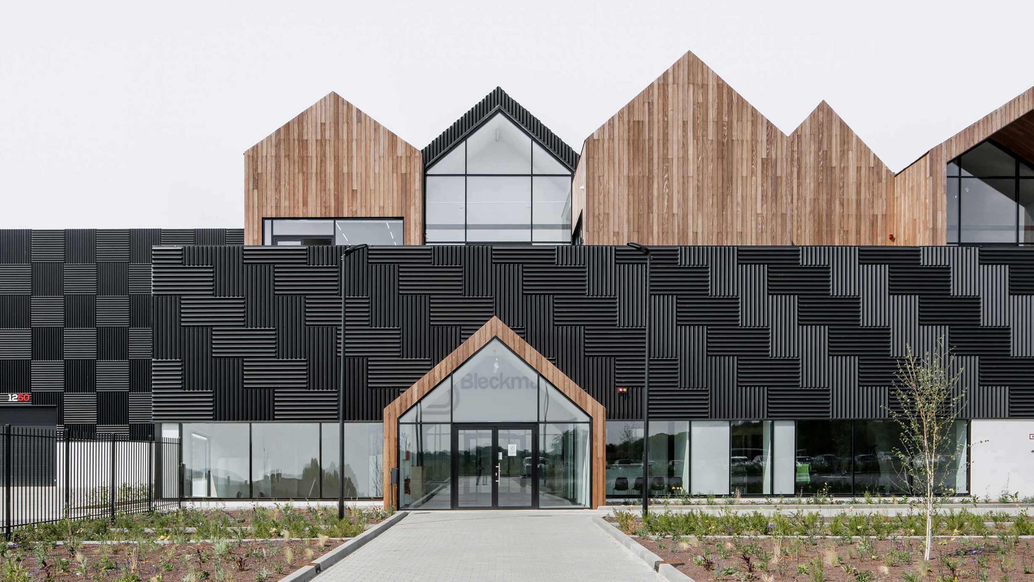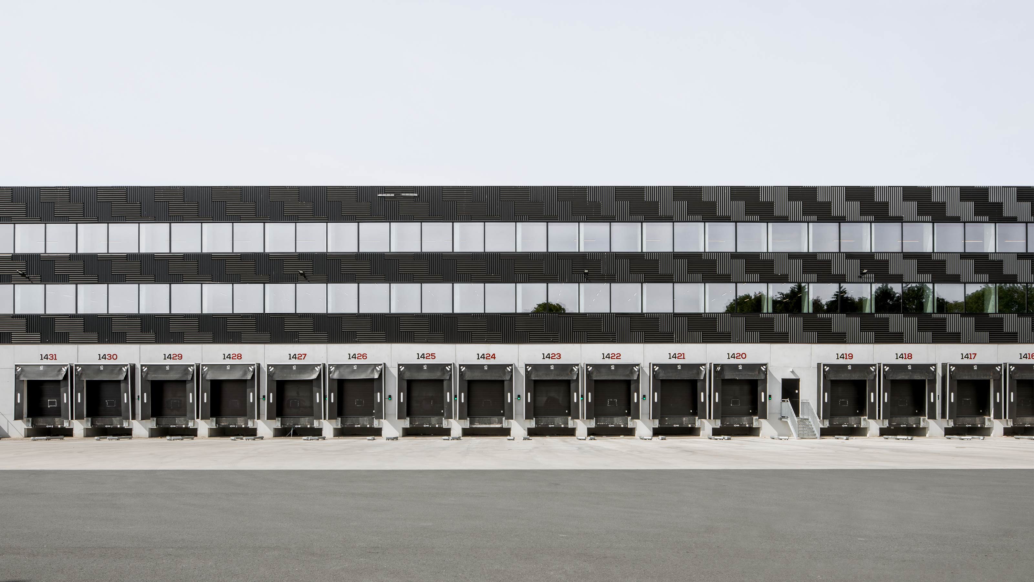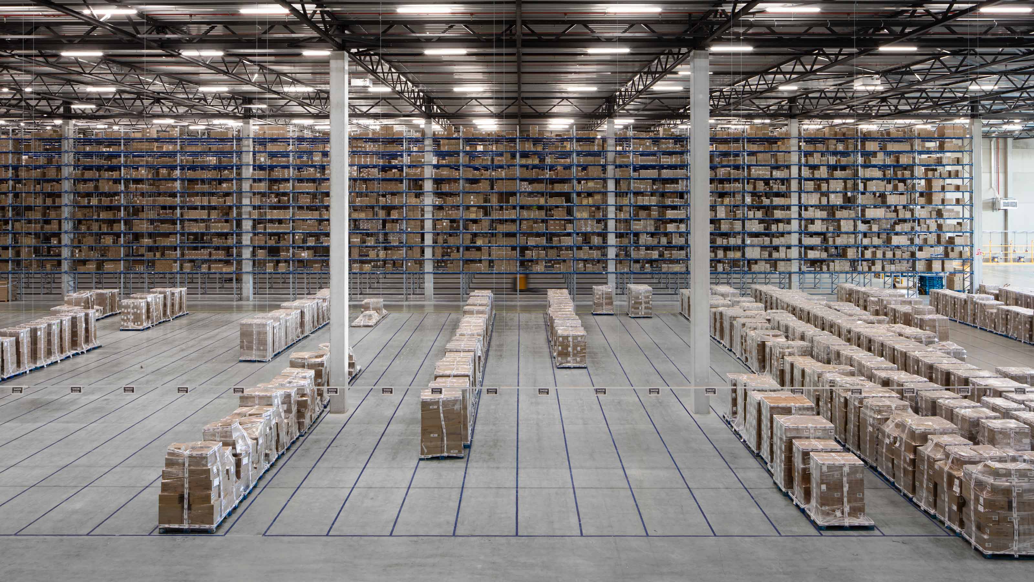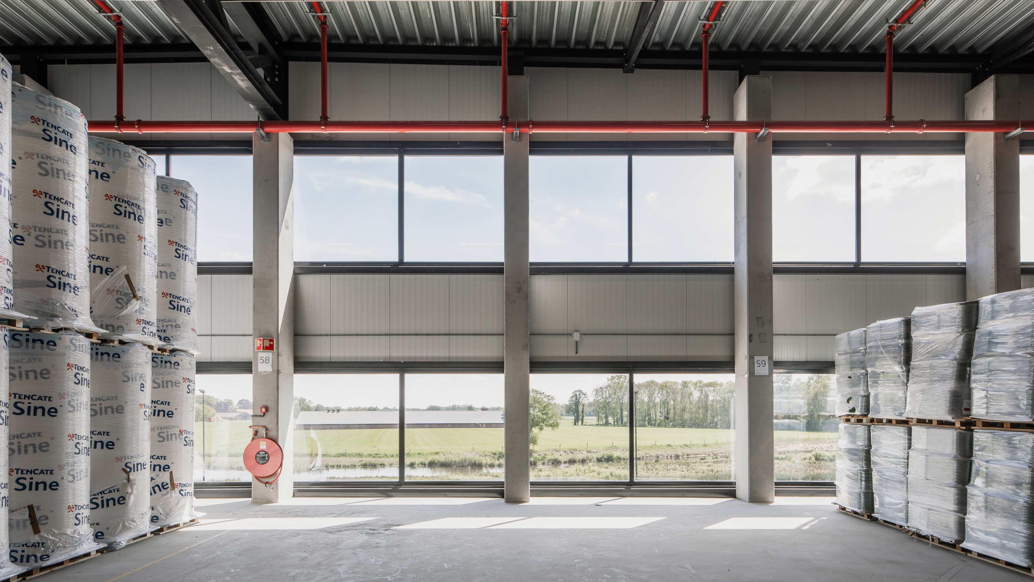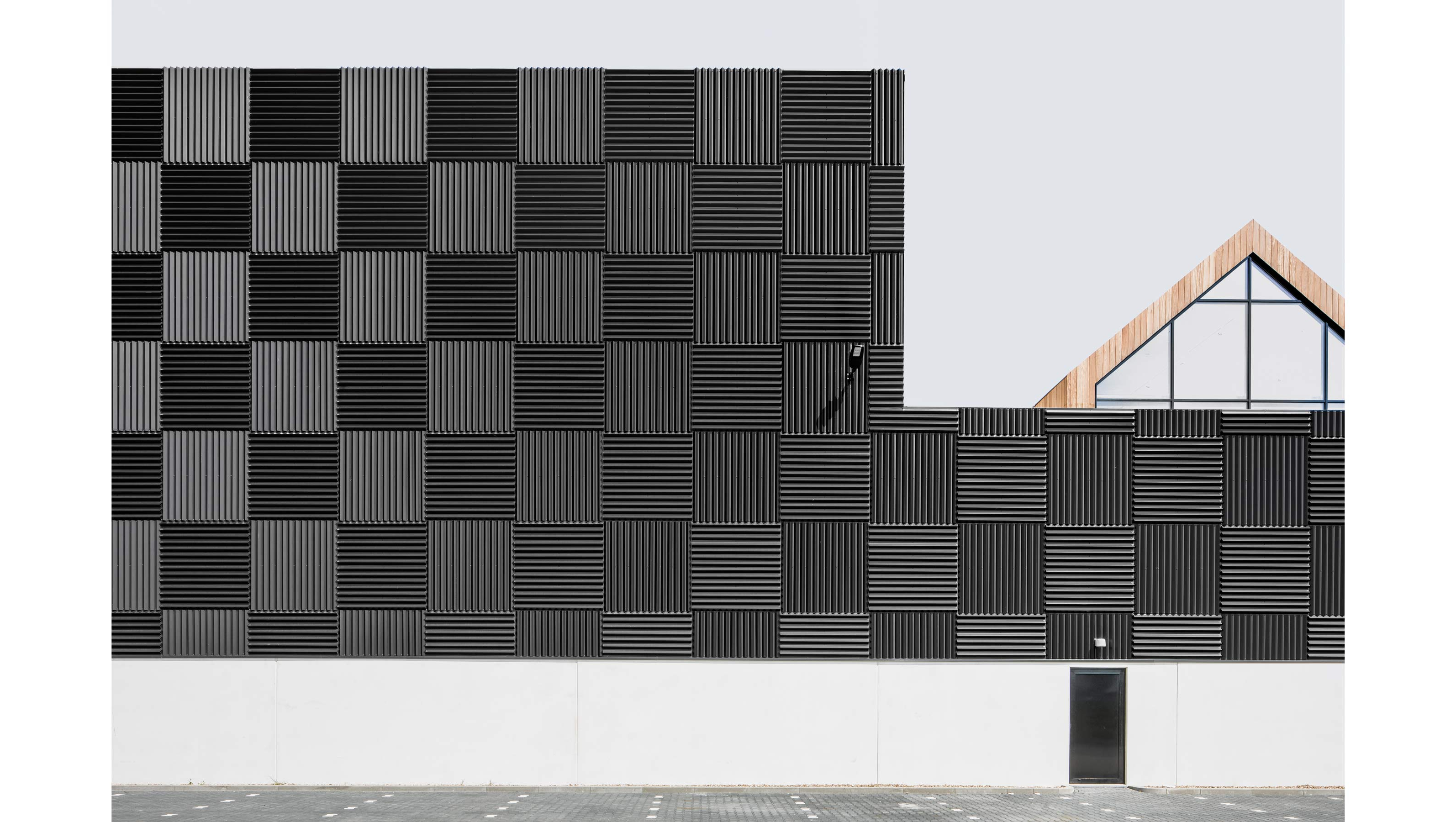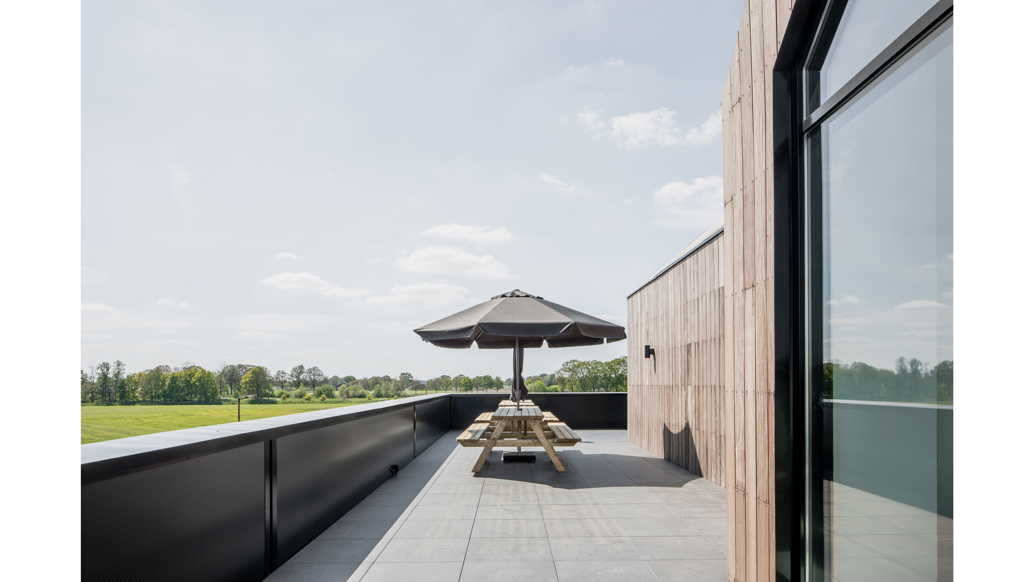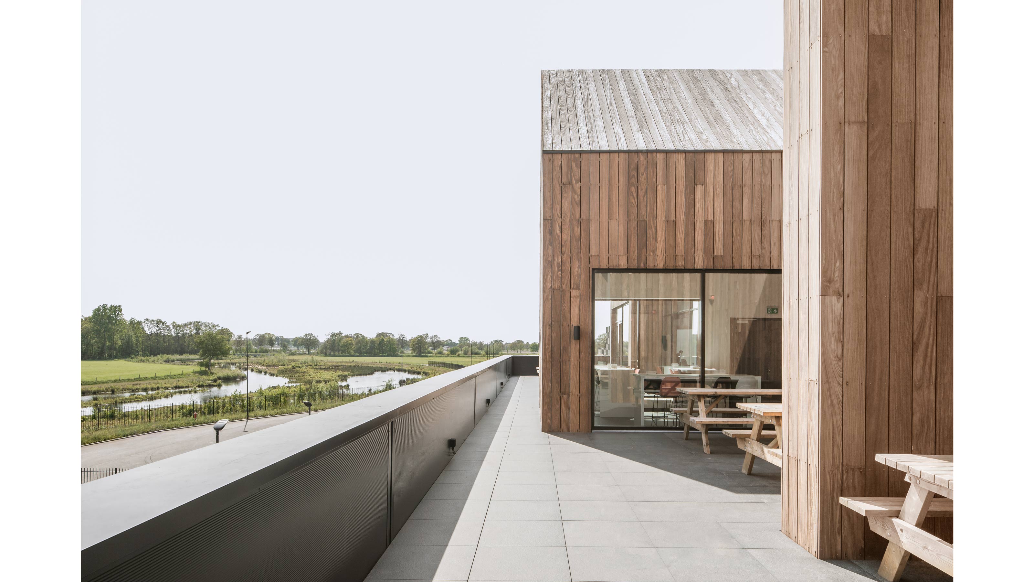Situated in Almelo (NL) and strategically located in the logistics hotspot Port of Twente, the site has been developed as a multimodal logistics campus. The campus masterplan consists of two buildings, with a total of 13 interlocking industrial units of approximately 11.000m². Besides the application of sustainable design principles such as prefabrication, second life, productive roofs (solar), and an optimized building footprint, the design also incorporates the most important global standards for logistics architecture. Optimal bay width and racking height, multifunctional industrial mezzanines, fulfilment platforms specific to e-commerce, ESFR sprinklers, FM Global compliance , superflat floors, automation and lighting. However compliant with these standards, the architecture is anything but standard. Inspiration was taken from the rich local history. Firstly, the mystical agrarian culture expressed in the façade of the many farmhouses in the area, almost magical in meaning and abundant with symbols. Secondly, the textile industry which played a major role in the industrialization of the area during the early 20th century.
The façades of the warehouses are clad with bespoke corrugated cladding, arranged in such a way that it appears to be a woven textile. These patterns form the link between the historic textile industry and the new e-commerce businesses for the modern clothing industry, housed within the warehouses.
The industrial mezzanines are transformed into landscape mezzanines, with the fitting integration of elevated ‘farmhouses.’ The workplace environment is enhanced with wide open views of the surrounding landscape, roof terraces, vaulted ceilings, and an abundance of natural daylighting.
Office – 8.000m²
Warehouse – 190.000m²
Site – 320.000m²
