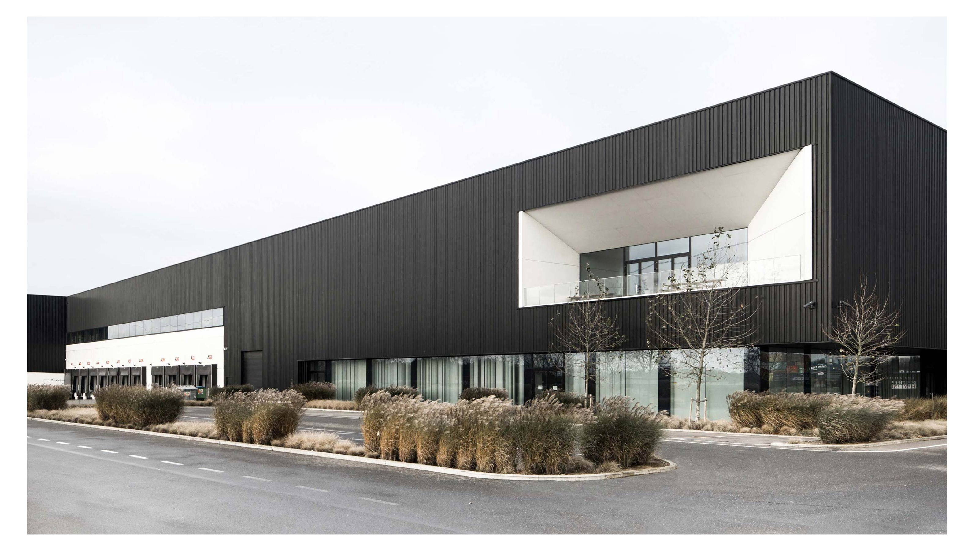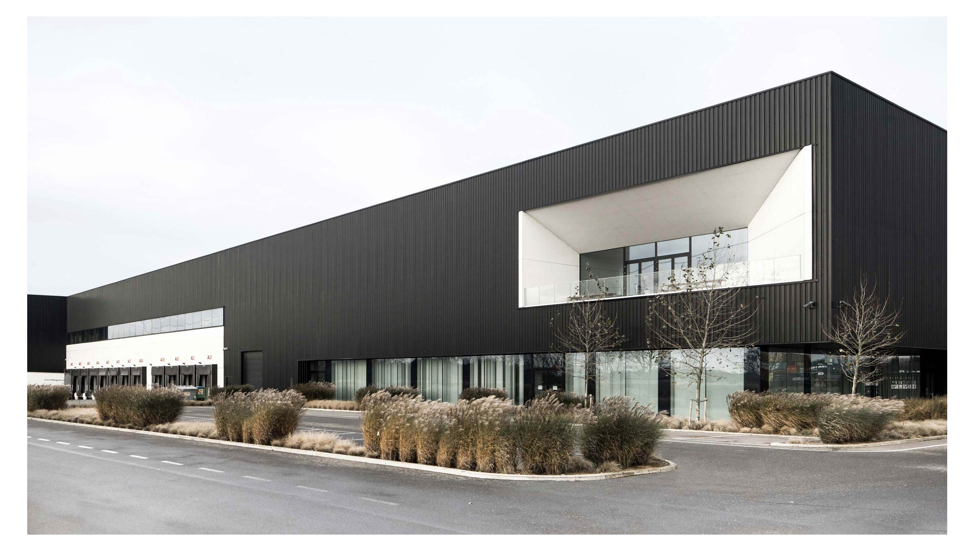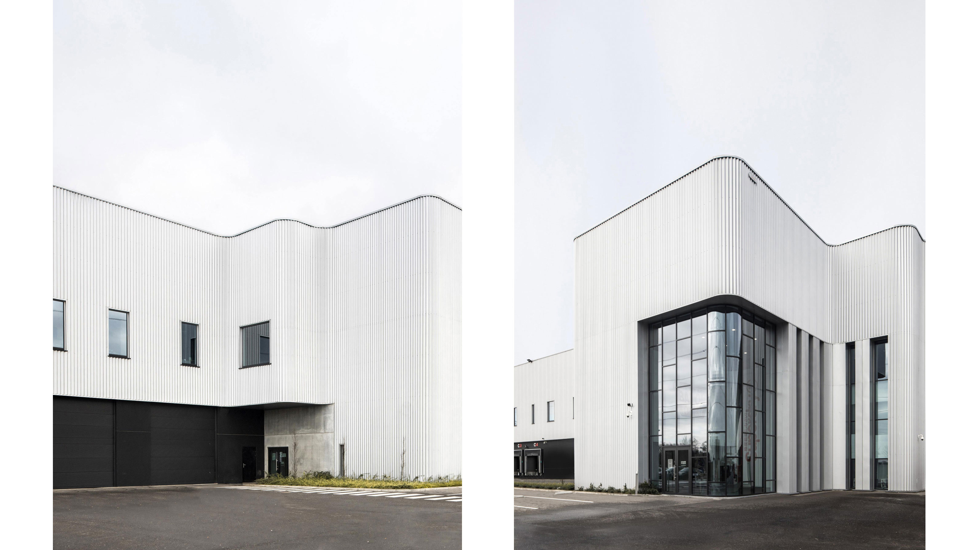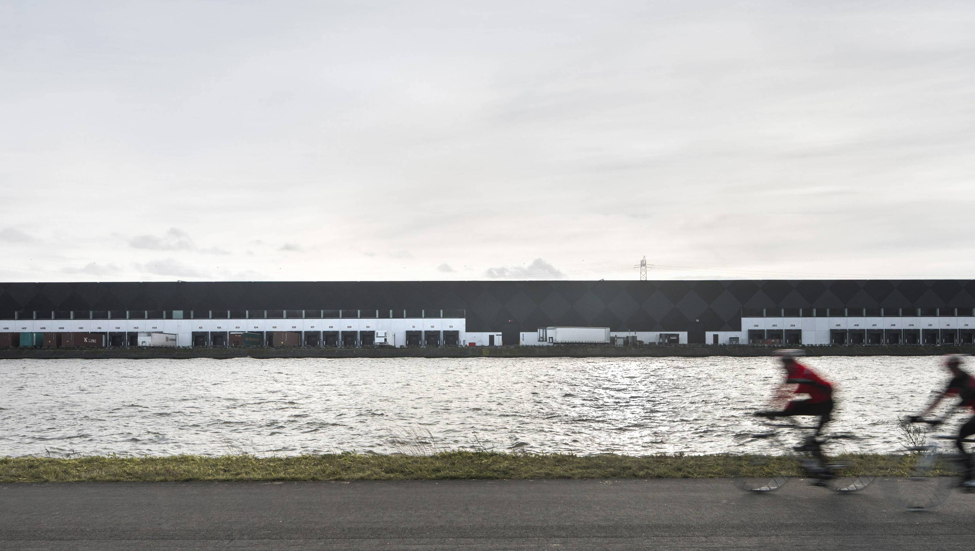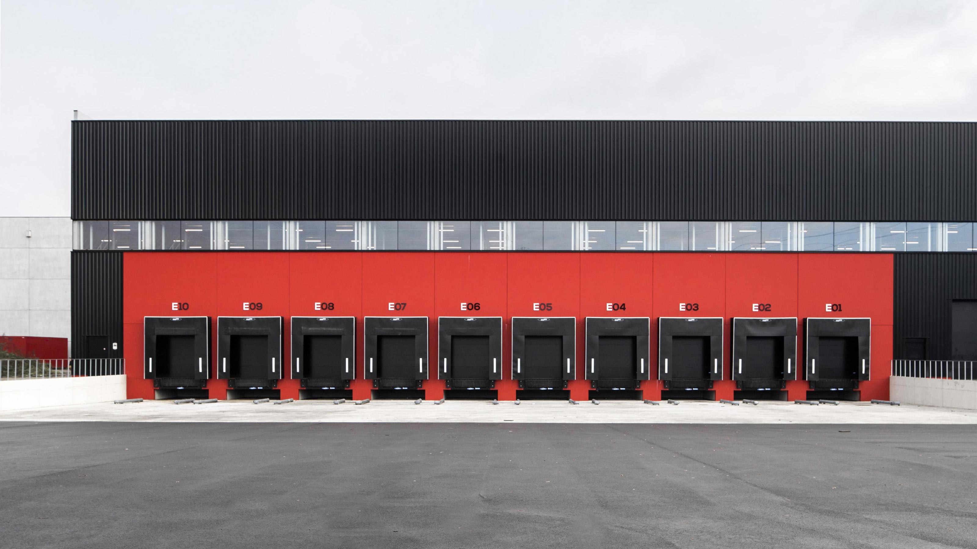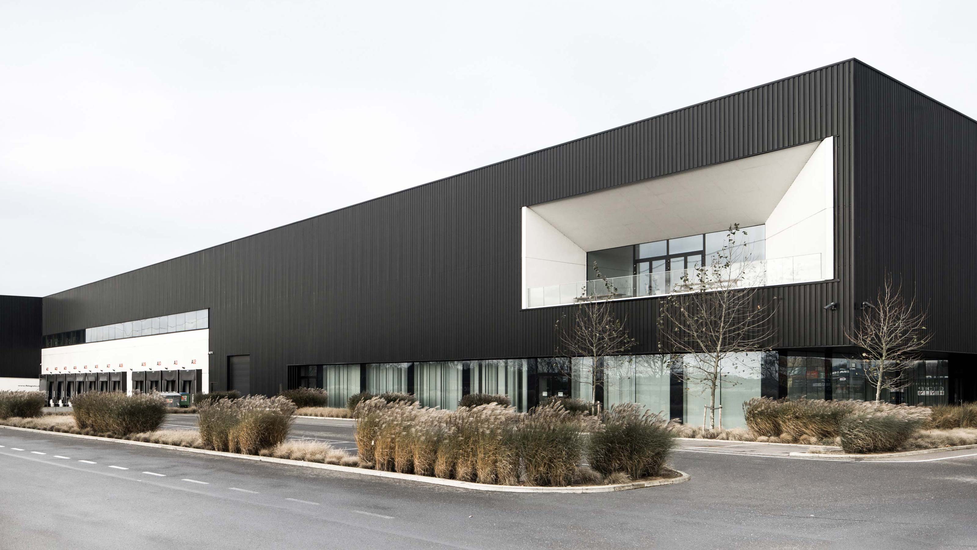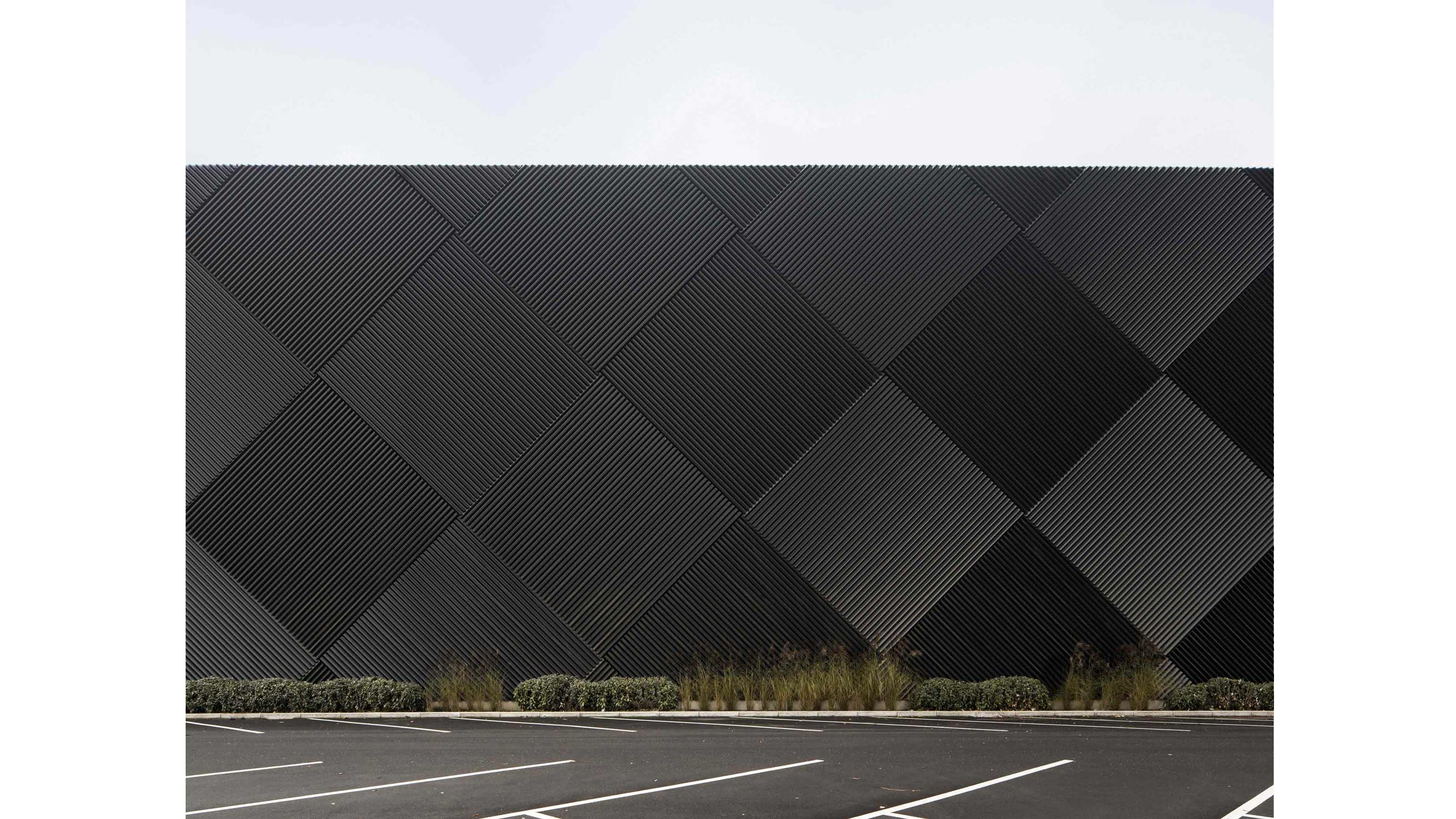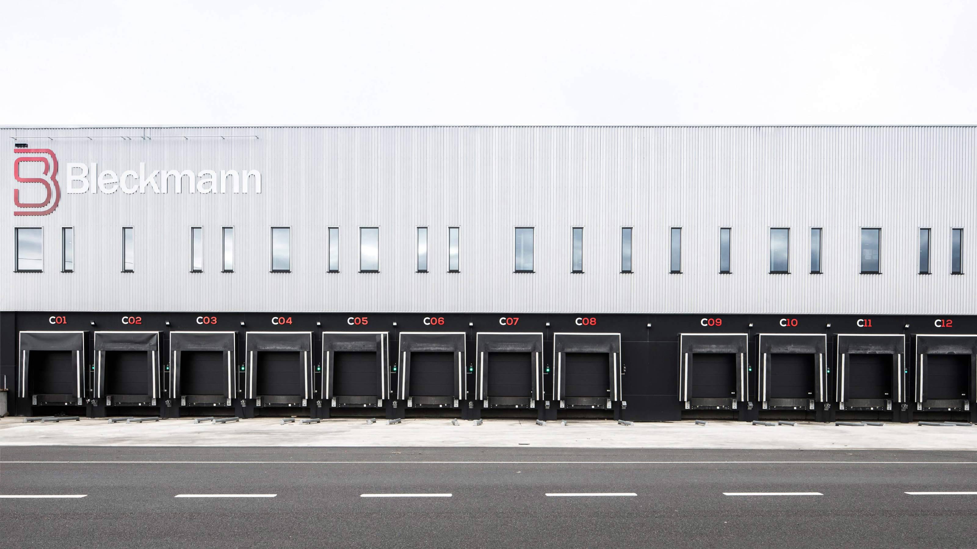A multimodal logistics campus in Grobbendonk (BE), strategically located between the Albert Canal and the E313 highway. The site is an inland extension of the Port of Antwerp, and has been developed as a multimodal logistics campus. The campus masterplan consists of 11 interlocking industrial units of approximately 10.000m² and was realized over the course of several years. Besides the application of sustainable design principles such as prefabrication, second life, productive roofs (solar), and an optimized building footprint, the design also incorporates the most important global standards for logistics architecture. Optimal bay width and racking height, multifunctional industrial mezzanines, fulfilment platforms specific to e-commerce, ESFR sprinklers, FM Global compliance, superflat floors, automation and lighting. However compliant with these standards, the architecture is anything but standard. Office volumes fold out from the warehouse mass, revealing distinct gestures that reflect the unique branding of each company without sacrificing the general uniformity and functionality of the campus design. To the contrary, it is enhanced through subtle nuances in form, color and texture.
Office – 9.000m²
Warehouse – 120.000m²
Site – 190.000m²
