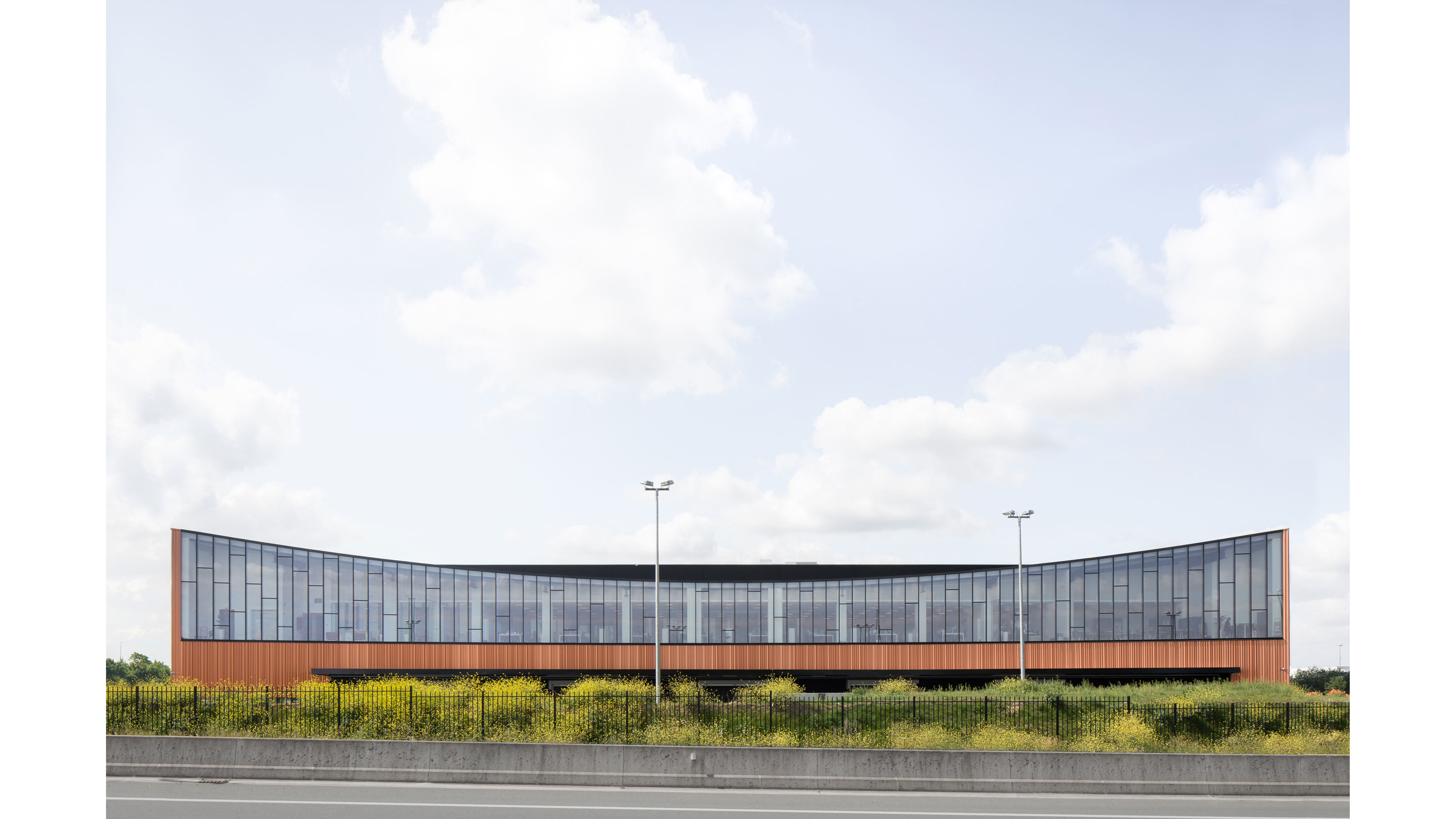
Desco
/ Wijnegem
ONGOING
PICTURES BY Jochen Verghote
ONGOING
PICTURES BY Jochen Verghote
Mirror mirror on the wall, who is the funkiest of them all?
COMPLETED 2024
Pictures by Jeroen Verrecht
and by Dirk Verwoerd
COMPLETED 2023
PICTURES BY JEROEN VERRECHT
COMPLETED 2024
PICTURES BY Jochen Verghote
COMPLETED 2023
PICTURES BY Jochen Verghote
Pictures by Jeroen Verrecht
PHASE 3: UNDER CONSTRUCTION
Completed 2021
Pictures by Jeroen Verrecht
PHASE 2 UNDER CONSTRUCTION
Completed 2021
Pictures by Jeroen Verrecht
Completed 2020
Pictures by Jeroen Verrecht | Marco Ramo | Martijn Kort
Phase 1: 2019
Pictures by Jeroen Verrecht
Completed 2019
Pictures by Jeroen Verrecht
Completed 2019
Pictures by Fauve Snauwaert | Jeroen Verrecht
Completed 2019
Pictures by Jeroen Verrecht
Completed 2018
Pictures by Paul D'Haese
PHASE 1: COMPLETED 2018
Pictures by Jeroen Verrecht
PHASE 2: UNDER CONSTRUCTION
Completed 2015
Pictures by Paul D'Haese
Completed
Pictures by Stijn Bollaert
Jeroen Verrecht
Paul D'Haese
Peter Demaerel
Stijn Bollaert
Fauve Snauwaert
Lucid
Marco Ramo
Martijn Kort
Jan Boons
















